ST PETER’S OPEN DOOR POLICY
The second stage of the archeological exploration and reclamation project in St Peter’s Church, Sandwich initiated by the Churches Conservation Trust got under way in the last week of March.
The project is the re-development of the exterior gardens which is what remains of the original south Aisle destroyed in an earthquake in 1616. The first stages executed during January and February carried out by The Canterbury Archeological Trust was to explore what lay buried under the accumulation of 400 years of Sandwich’s historical past which they had successfully completed.
Have a look at the 6 blogs ‘DIGGING UP ST PETER’ to get the full story.
The first indication that something new was up was the erection of two screens covering the bricked-up doorway inside St Peter’s which will be opened up to achieve eventual access to toilet facilities and the restored gardens.
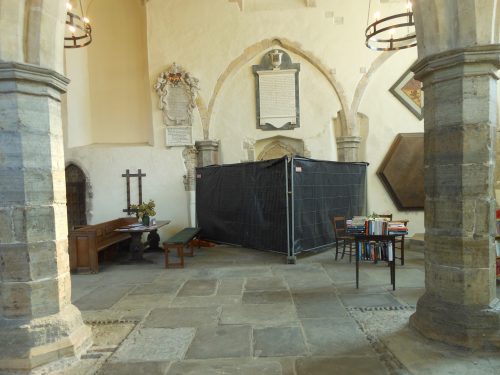
Here a thin screed of recent plasterwork has been removed to reveal victorian brickwork which proves to be only two bricks thick and not contributing to the structural stability of the walls.
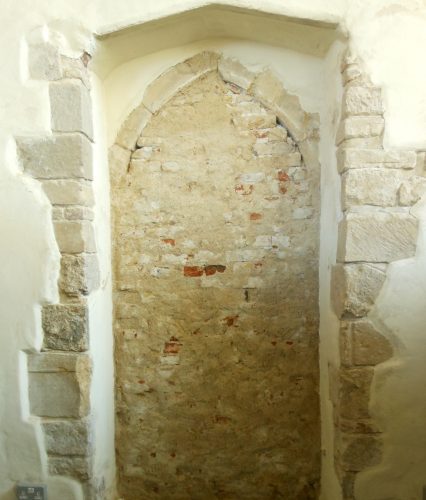
Outside you can see the extent of the hastily completed original 16th century structural repairs to support the damaged South Aisle arches which is probably when the smaller doorway frame was constructed.
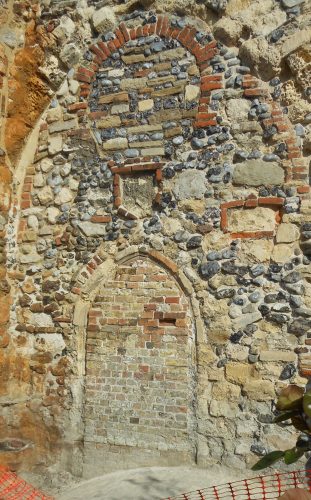
Meanwhile, outside in the churchyard large bags or gravel are being delivered…..

These are intended to fill in the trenches and the exposed heating system installed in the early 20th century and decommissioned in the mid-70’s, as was mentioned in DIGGING UP ST PETER blog 6 by the discovery of a Golden Wonder Crisp packet with a date of 1975 at the bottom of the carefully dug out boiler – see below…..
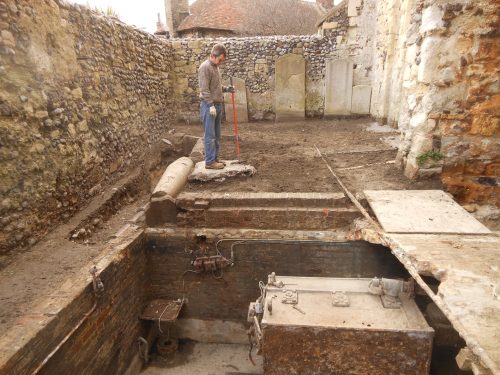
…which was now being carefully filled in again with the grit and gravel.
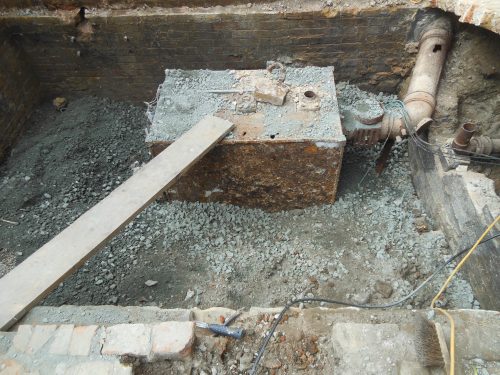
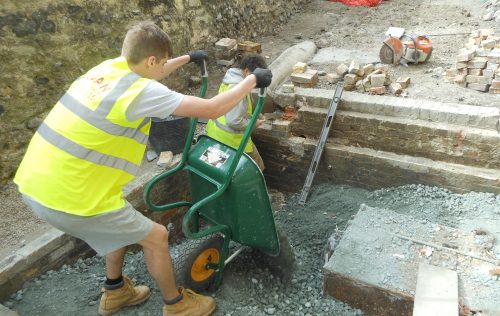
The reason for this is that it had been decided that the area above the heating system is the ideal place to construct the eventual toilet facilities as it will not disturb the graves and vaults which were uncovered at the rear of the garden. By filling the void with grit and gravel rain and surface water will drain out more easily…..which is what is also happening with the other uncovered drainage pipes running along the garden wall.
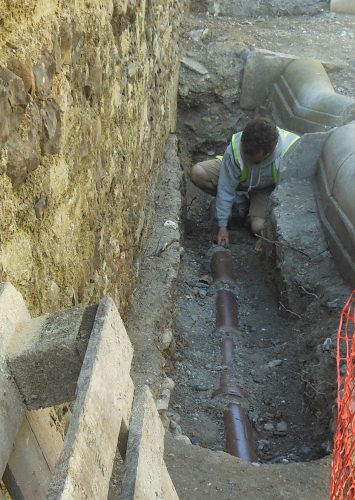
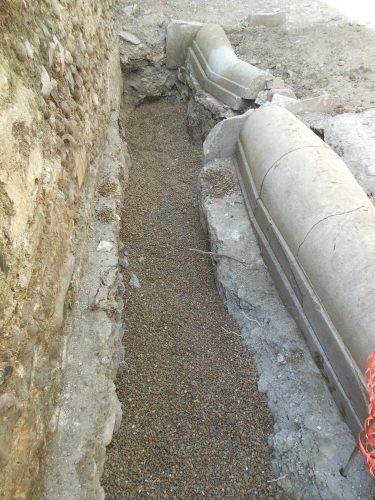
On the second day a few of the victorian bricks are removed from the doorway…..
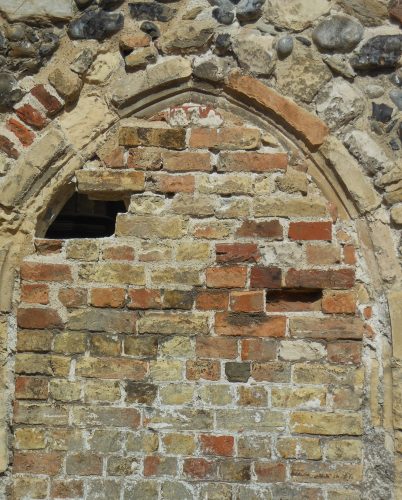
The rest of the old heating vaulting has to be removed…..
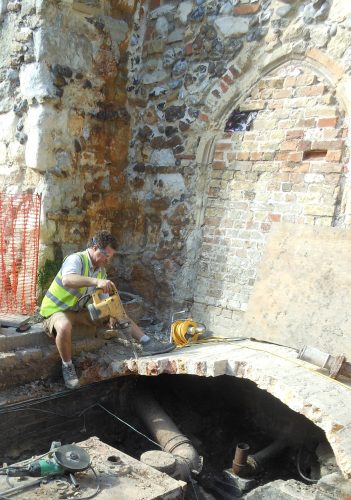
…and the doorway is then liberated…..
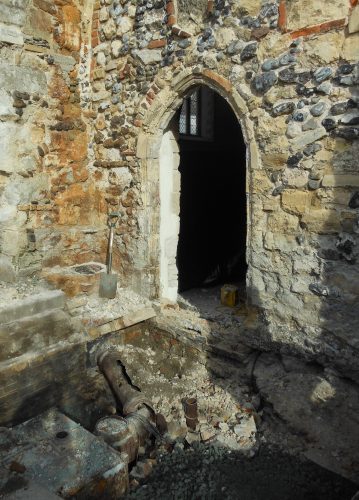
… and the stonework removed to achieve the same level as the paving of the church floors inside.
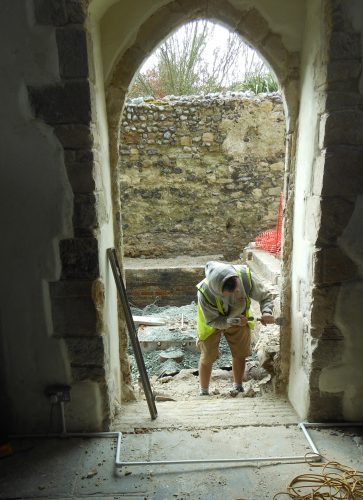
A specialist carpenter arrived to take the exact measurements for an oak door and frame in 16th century style to be constructed and installed. Meanwhile it is temporarily boarded up and the final levelling of the filled heating boiler void is completed.
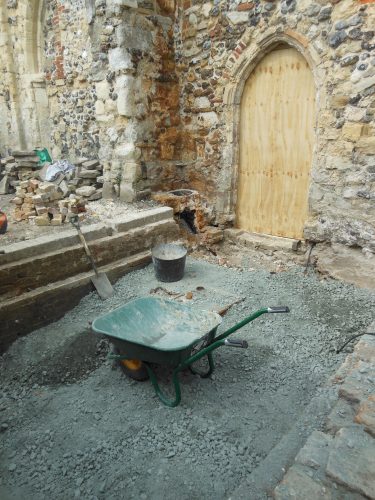
The plan is to pave the area outside the door with stones accumulated from the original excavations…
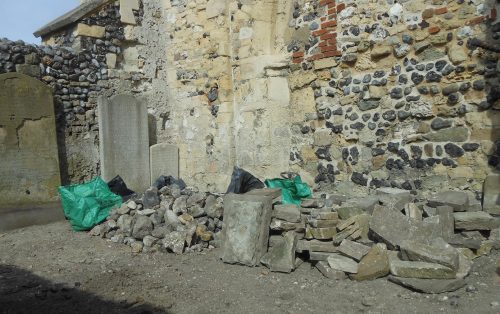
…..which will run alongside a retaining wall being constructed to run almost up to the far garden wall.
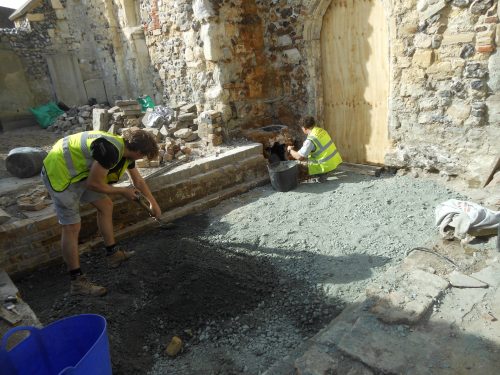
This will give access to landscaped garden beds and plantings (already being planned) at the back of the site which will not disturb the scattered graves, vaults and bones lying below them.
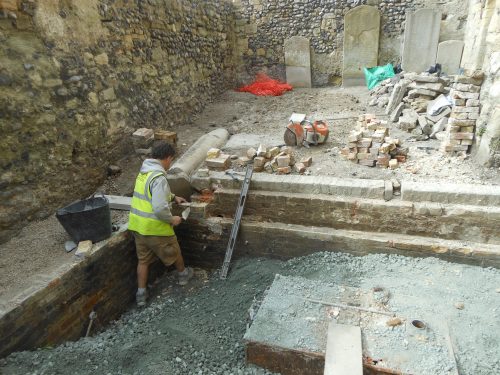
Finally, the only remaining thing to achieve for this stage of the project is to clear away the last unsightly piles of rubble and dirt which have been lying in the churchyard…..
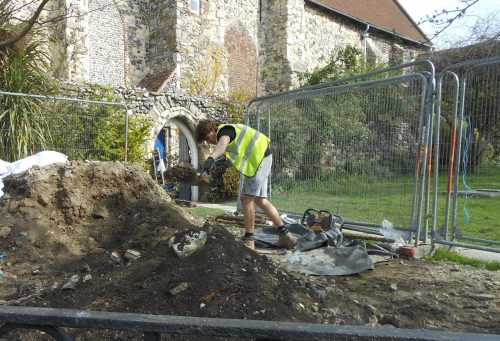
….and very soon the bald patch in St Peter’s Churchyard will be green and pleasant again! (or if rumour has it…. a wildflower garden!)
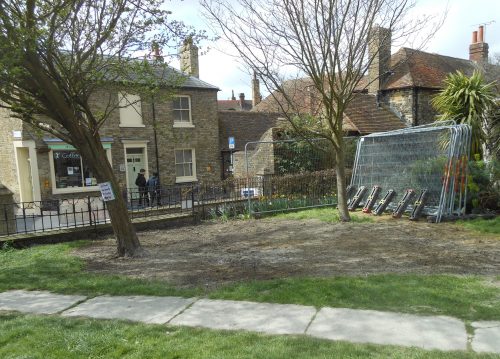
To be continued when the next stage of this fascinating project evolves.

 Previous Post
Previous Post Next Post
Next Post
